999 W EVELYN TERR #98, SUNNYVALE
MODERN 2 BED 1 BATH TOP FLOOR CONDO WITH BALCONIES



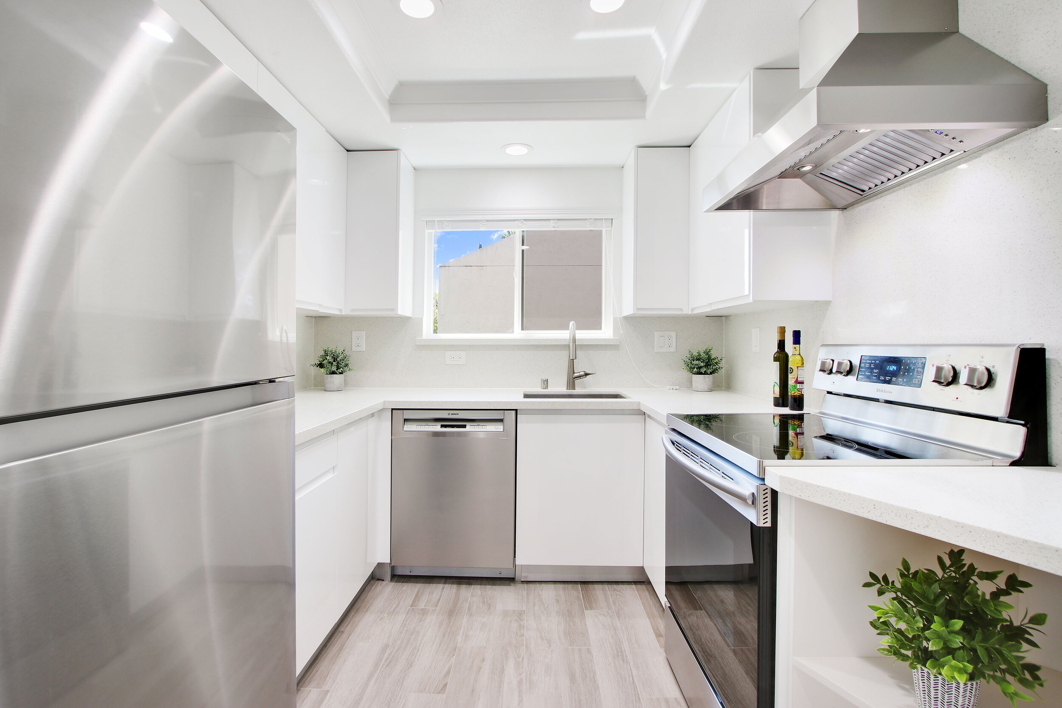

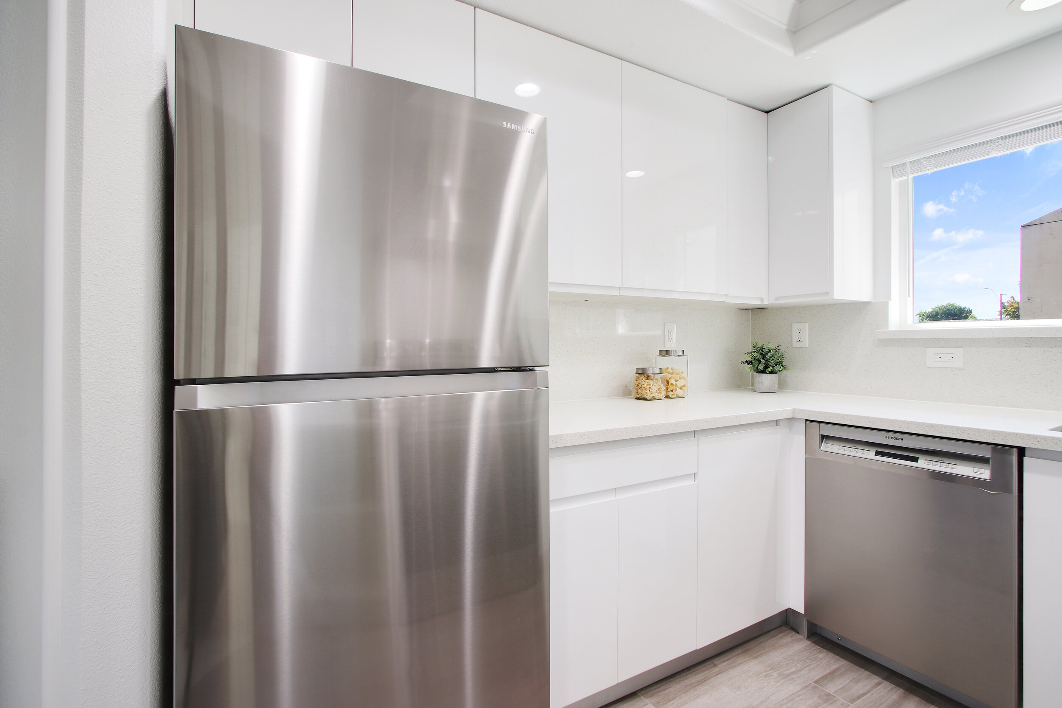




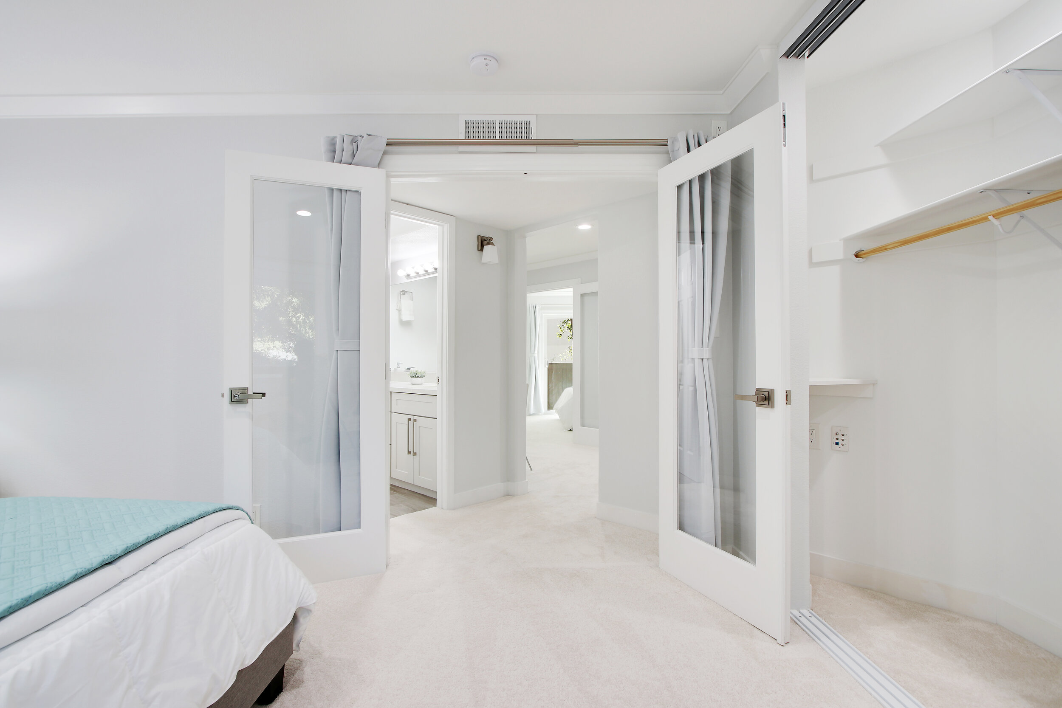










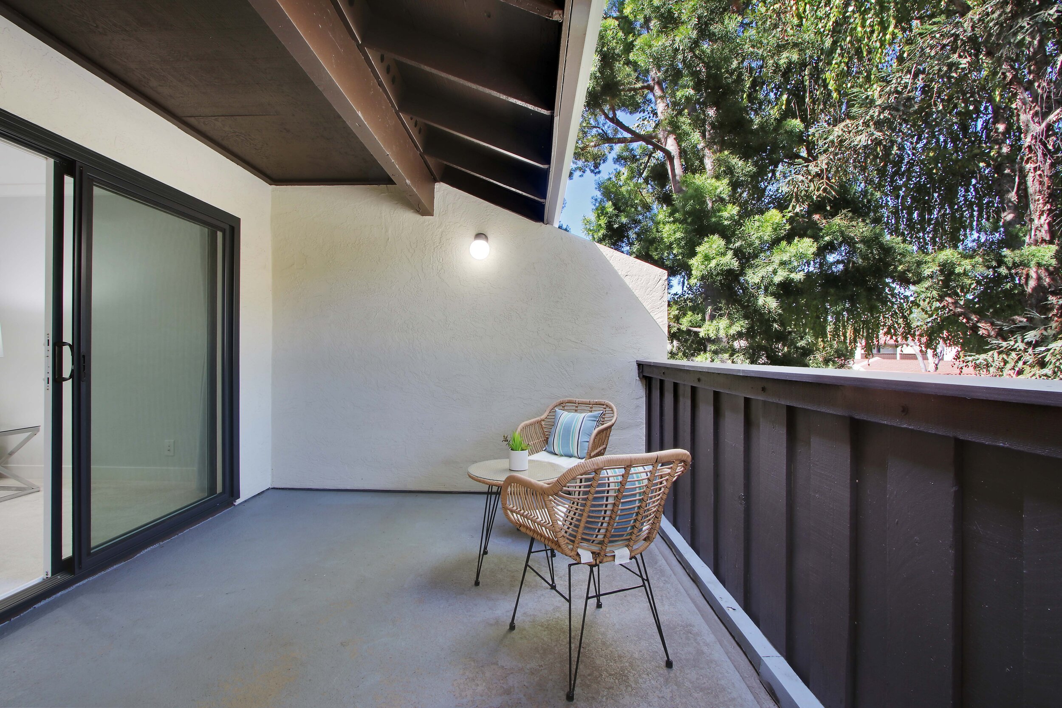

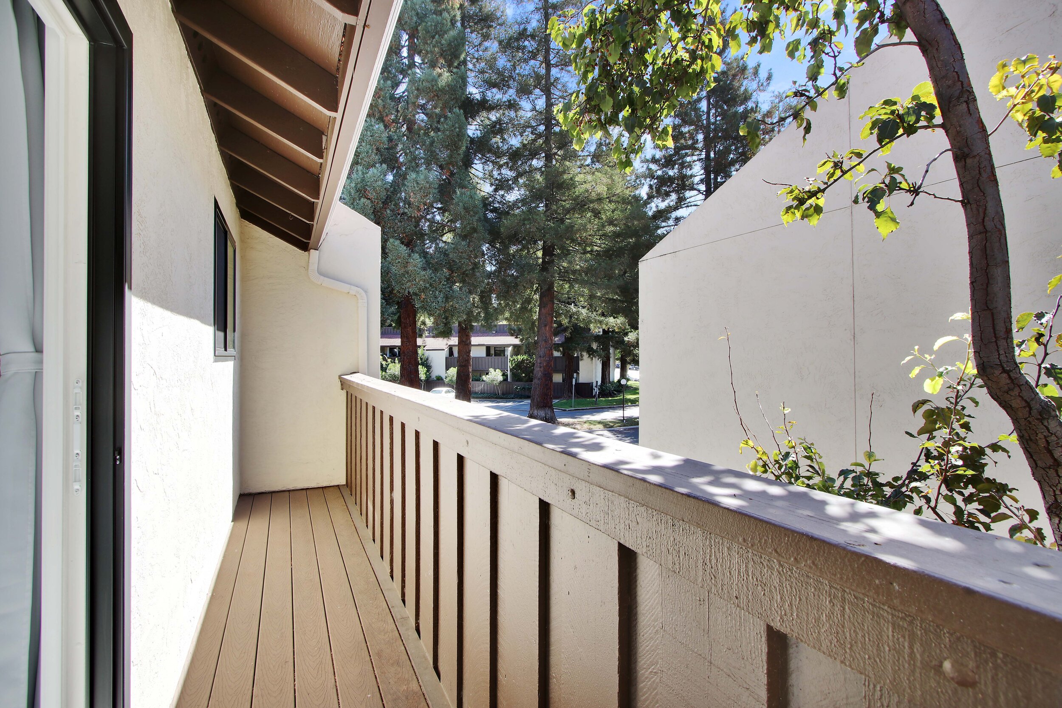









Status
Sold
List Price
$608,888
Sold Price
$716,000
Features
2 Bedrooms
1 Bathroom
822 sq ft Living Area
1 Carport & Guest Parking
Top Floor
HOA: $440/month
Built 1976
Highlights
● Modern 2 bed 1 bath condo top floor corner/end unit located in The Courtyard Sunnyvale Community. Built in 1976, the home was completely remodeled with permits in 2018 with $67,000+ worth of upgrades.
● The 822 sq ft home includes 1 assigned carport spot, two balconies, and extra storage room. Enjoy beautiful Redwood Trees, Grassy Paths, and plenty of guest parking in this friendly community.
● Community amenities include swimming pool, community clubhouse, tennis court, BBQ area, and grassy areas/paths. Easy access to CalTrain, and freeways 101, 237, 280, 85.
● Kitchen: Full kitchen remodel with Quartz Countertops/Quartz Backsplash, European Style White Cabinetry, Recessed Ceiling LED Lights & Updated Lighting Fixture, White Cream Carpet Flooring w/ 8 lb Padding, Porcelain Tile Flooring in Entry/Kitchen/Bathroom, Hansgrohe pull down Kitchen faucet, Blanco Silgranit Kitchen sink, Insinkerator garbage disposal. Kitchen layout was designed to maximize cabinet space.
● Kitchen Appliances include Stainless Steel (herein referred to as ‘SS’) Samsung Refrigerator, SS Bosch Dishwasher, SS Samsung Stove/Oven, SS ZLine Vent Hood, Whirlpool Washer, and Panda Compact Dryer with Dryer venting to the exterior.
● Bathroom: White Shaker Cabinetry with SS handles, Quartz Countertop with Dual Vanity Toto Sinks, Toto Faucets, Toto Toilet, Moen Bathtub Fixtures, Moen Removable Magnetic Handheld Shower Head, Updated Lighting includes suitable for use in shower recessed ceiling LED light above shower/tub, American Standard Fiberglass curved tub and matching siding, Double Curved Shower Curtain Rod, Porcelain Tile Flooring, Panasonic Whisper Ceiling Fan, Stainless Steel toilet roll holder/towel racks/fixtures. Electrical outlet added behind toilet in case the new owner wanted to add a Washlet toilet seat.
● Flooring: White Cream Carpet Flooring throughout with Porcelain Tile Flooring in the Entry/Kitchen/Bathroom areas.
● Windows and Sliding Glass Patio Doors: Simonton Madeira Sliding Glass Patio Doors & Simonton Daylight Ultra Max Windows, double pane, and auto lock mechanism.
● Electrical: New Square D electrical panel located outside Kitchen using new breakers with AFCI (Arc-Fault Circuit Interrupters) and GFCI (Ground Fault Circuit Interrupters) protection located on the breaker itself per the updated city of Sunnyvale building codes for added safety.
● Lighting: Added new light fixtures throughout, majority of them are HALO recessed dimmable LED lights with baffle trim, the rest are updated light fixtures with LED bulbs.
● Walls: New texture and paint.
● Insulation: Rockwool ComfortBatt R30 insulation added to Attic for better insulation for the various seasons.
● Doors: All new 6 panel doors, solid core doors for better sound insulation.
● Handles: All new Schlage lever door handles for the interior, round knob/deadbolt for front door & storage room with Smartkey feature.
● Laundry: Upgraded and moved the water valve on and off for laundry inside the wall for easier access and to allow more clearance for the full sized Whirlpool Washer with pan and compact Panda Dryer.
● Living Room & Dining Area: Shared wall in the living room between next door neighbor has an extra ⅝” sheetrock added to the existing shared wall, so 2 pieces of sheetrock, with Green Glue noiseproofing compound added in between the layers for extra sound proofing. Dimmable Recessed Ceiling LED Lights in both areas, added Electrical Outlets located near Ceiling in case the new owner wanted to add security cameras (or other devices) inside pointing at the interior or toward the exterior or windows/doors. Living Room wall facing the short hallway is Pre-Wired for a Wall Mount TV (electrical outlet, cable, HDMI).
● Master Bedroom: Double Glass French Doors, Dimmable Recessed Ceiling LED Lights, Updated 3 panel closet door and tracks, Electrical Outlets located near Ceiling, Window Treatments Blinds and prehung double Curtain Rods on both windows and above French Doors. Additional dimmable light switch added on wall near the bed for convenience. LED recessed lights added in the closet along with an Electrical Outlet and the Central Ethernet Outlet in closet.
● 2nd Bedroom: Dimmable Recessed Ceiling LED Lights, Sliding Glass Patio Door to front Balcony, Double Glass French Doors, Window Treatments Blinds and prehung double Curtain Rods on both windows and above French Doors. Additional dimmable light switch added on wall near the bed for convenience. LED recessed light added in the closet.
● Cable Line & Cat 6 Ethernet Pre-Wired in the Walls and Living Room and both Bedrooms, with the Central Ethernet Outlet located in the Master Bedroom closet that can be used with a Network switch for wired networking/internet connectivity.
● Electrical Outlets: Additional electrical outlets were added per city building codes and all wiring was updated to go with the new Square D Electrical Panel & Breakers on the interior.
● Baseboards & Crown Molding: Added throughout where possible.
● Corners: Bullnose corners in the Property for added safety.
● HOA dues are $440 per month which includes water and garbage. HOA maintains the community swimming pool, tennis court, community clubhouse, exterior landscaping, roof, exterior maintenance of the Property, exterior backyard fences, carport, and common area maintenance.
● Public transit options include CalTrain stops at the Lawrence Station and Sunnyvale Station.
● School attendance at Ellis Elementary, Sunnyvale Middle, and Fremont High School. Buyer to verify school attendance.
3D Virtual Tour
Floor Plan
Letter from Seller of 999 W EVELYN TERR #98 to Buyer:
Dear Buyer,
I wanted to share with you what makes The Courtyard community at 999 W Evelyn Terr #98 in Sunnyvale so special to me.
I purchased this top floor condo in 2014 and remodeled the home from the end of 2017 to March 2018. It has been a joy living here all these years as there is no one above me and I’ve enjoyed the safety of being on the top floor. Standing in the Kitchen and doing dishes, I’ve enjoyed watching people and cars go by as I get a nice view of the front entrance of the community as well as the homes across the street. In my rear private balcony, I get to enjoy the nice shade of the Redwood tree just next to the building and can look down into the street parking, and wave to my fellow neighbors. Being on the 2nd floor even allows me to keep an eye on my car parked underneath the carport in front of the mailboxes. The beauty of the trees/nature just beyond my top floor balcony and the privacy it provides is something I’ve cherished while living here.
I ended up spending over $67,000 to remodel this unit to make it as modern, safe, and comfortable to enjoy and live in long term. In the process I made it into a 2 bed, 1 bath, with dual vanity sinks in the bathroom along with upgrading the electrical panel while making substantial upgrades throughout the remodel. I’ve had the chance to sleep in the smaller 2nd bedroom temporarily with a queen size mattress and there is still plenty of room to walk around. I have enjoyed the coziness of the updated 2nd bedroom along with the sunlight that shines through the sliding glass patio door in the morning and afternoon.
The remodel includes a completely updated kitchen with European Style White Cabinetry, Quartz Countertops & Quartz Backsplash for ease of cleaning, Stainless Steel appliances, White Cream Carpet with upgraded 8 lb padding throughout, Porcelain Tile Flooring in Entry/Kitchen/Bathroom, Dual pane windows/Sliding glass patio doors, White Shaker Cabinetry & Dual Vanity Sinks along with Toto Faucets & Toto Toilet in the Bathroom. The curved bathtub with the curved shower rods provide a sense of spaciousness when showering. There are lots of little details that I spent much time on adding to make the unit as comfortable as possible such as the dimmable LED Recessed lights & updated light fixtures, extra electrical outlets near the ceiling, Cat6 Ethernet/Cable pre-wired in the walls, Pre-wired cable/HDMI for wall mount TV, shelving in the extra storage room in the rear balcony area, crown molding & baseboards, and bullnose corners on the interior walls for the safety and modern look. The Double French Doors for the bedrooms allows the option for light to shine through during the day even when the doors are closed and the double curtain rods above each french door allows for added privacy when needed by using the included light gray black out curtains. Additional updated items include the added Rockwool R-30 insulation in the attic, the new electrical lines pulled, along with the new Square D electrical panel & GFCI/AFCI breakers, Quartz Countertop pieces underneath the Kitchen and each of the Bathroom sinks to make it easy to clean any potential water leaks/spillage.
I’ve thoroughly enjoyed living in this community as the neighbors are friendly and welcoming. There is plenty of parking throughout this community (no parking permits required) which is a huge positive living here. The community is large enough where it is easy to go for a morning or evening stroll after dinner to enjoy the beautiful Redwood trees and grassy areas around the premises. During the previous summers, the pool and BBQ area would be used by the residents and their guests in addition to the tennis courts throughout the year. Less than a 5 min drive south is Ponderosa Park that has multiple Tennis Courts for one who enjoys more competitive play.
The convenience is something that makes this community a hidden gem in Sunnyvale. The location makes it very convenient to shop at Costco, Target, Sprouts, Whole Foods, Safeway, Trader Joe’s, Nob Hill Foods, 99 Ranch etc. For your home needs, there is Home Depot and Lowe’s nearby. There’s also an international variety of markets, and restaurants nearby including Japanese, Korean, Indian, Chinese, Mediterranean, Italian, Mexican, etc off El Camino Real, downtown Sunnyvale (5 min drive), downtown Mountain View (less than 15 min drive), etc. One of my favorites places to grab a bite is over at In-N-Out which is only a 5 min drive away.
Big tech companies like the new Apple headquarters are only 7-8 min drive away, along with other Apple campuses/buildings in close proximity to this home. Other companies nearby include Intuitive Surgical, LinkedIn, ServiceNow, Applied Materials, Fortinet, Nvidia, etc. Being very close to Central Expressway makes it quick to drive to Mountain View/Google/Castro St and being close to Wolfe Rd makes it convenient as it’s only 3 miles to the new Apple Park Headquarters along with Cupertino Village & Main St Cupertino for additional restaurants.
Access to public transportation such as Caltrain is very easy due to the Lawrence Caltrain Station being very close as well as having the Sunnyvale Caltrain station just westward.
As you can see, this location is a huge reason why I love living here so much. Although I’m sad to be leaving this home, I hope the remodeling and attention to detail to make this home as safe, modern, and comfortable to live in along with the private top floor balconies will allow the next owner to enjoy this home and community for many years to come.
Edmund Yue
September 2020





