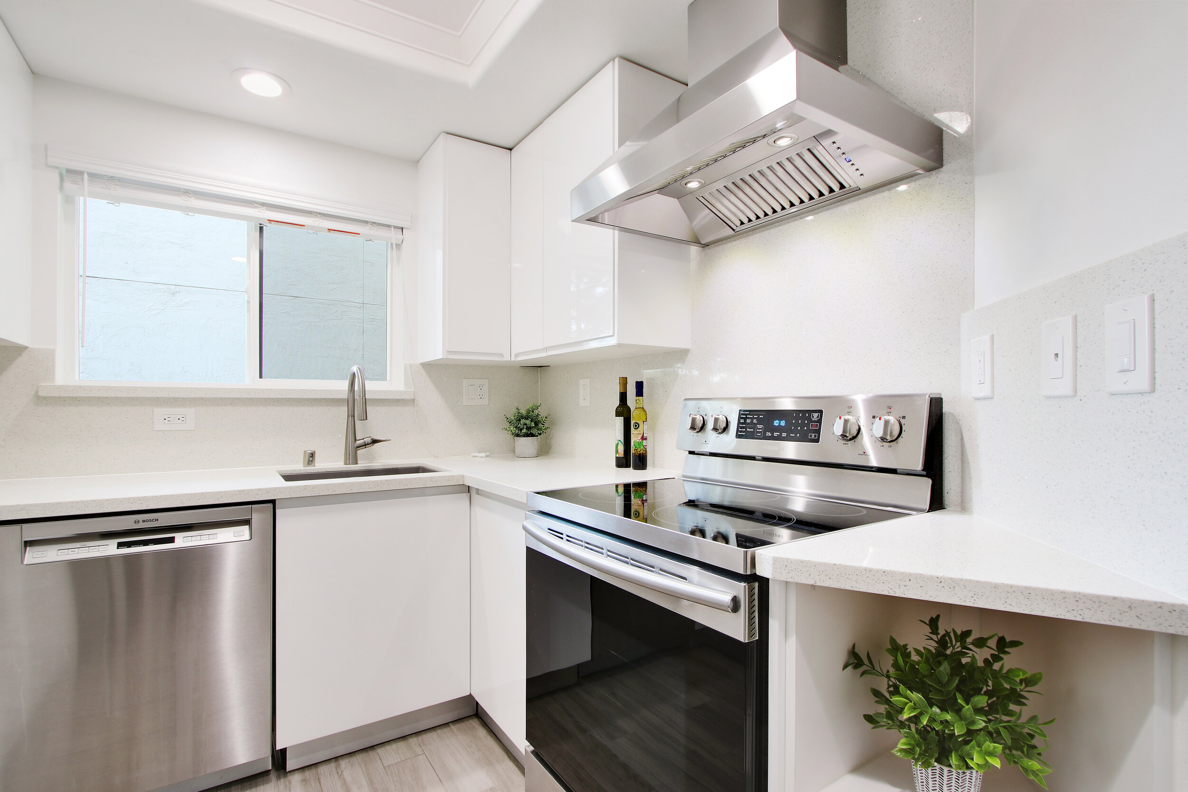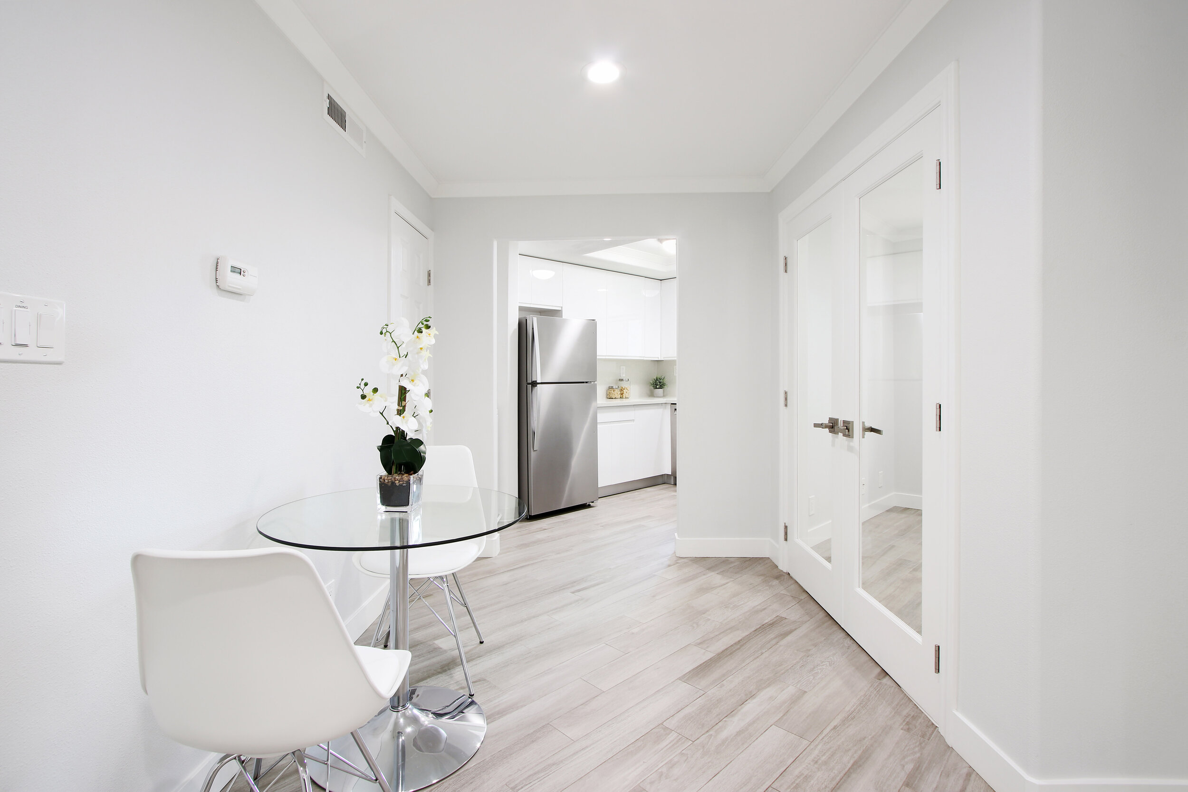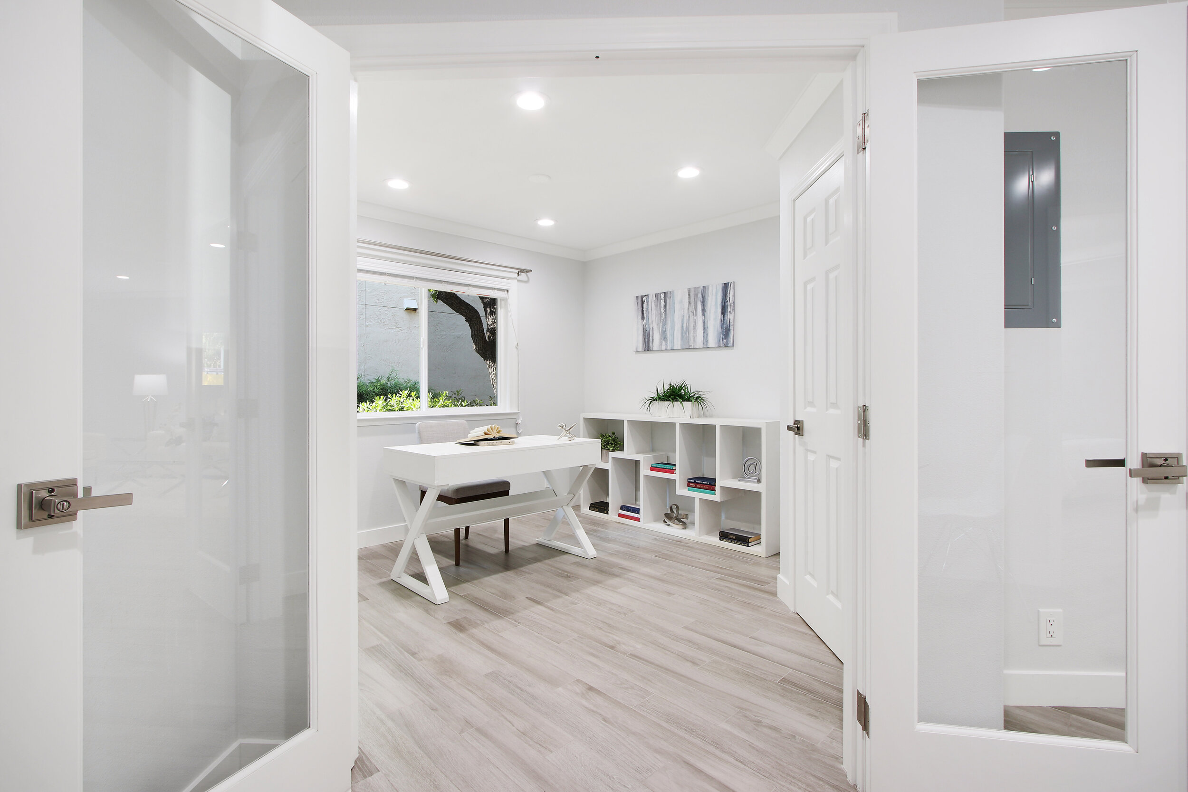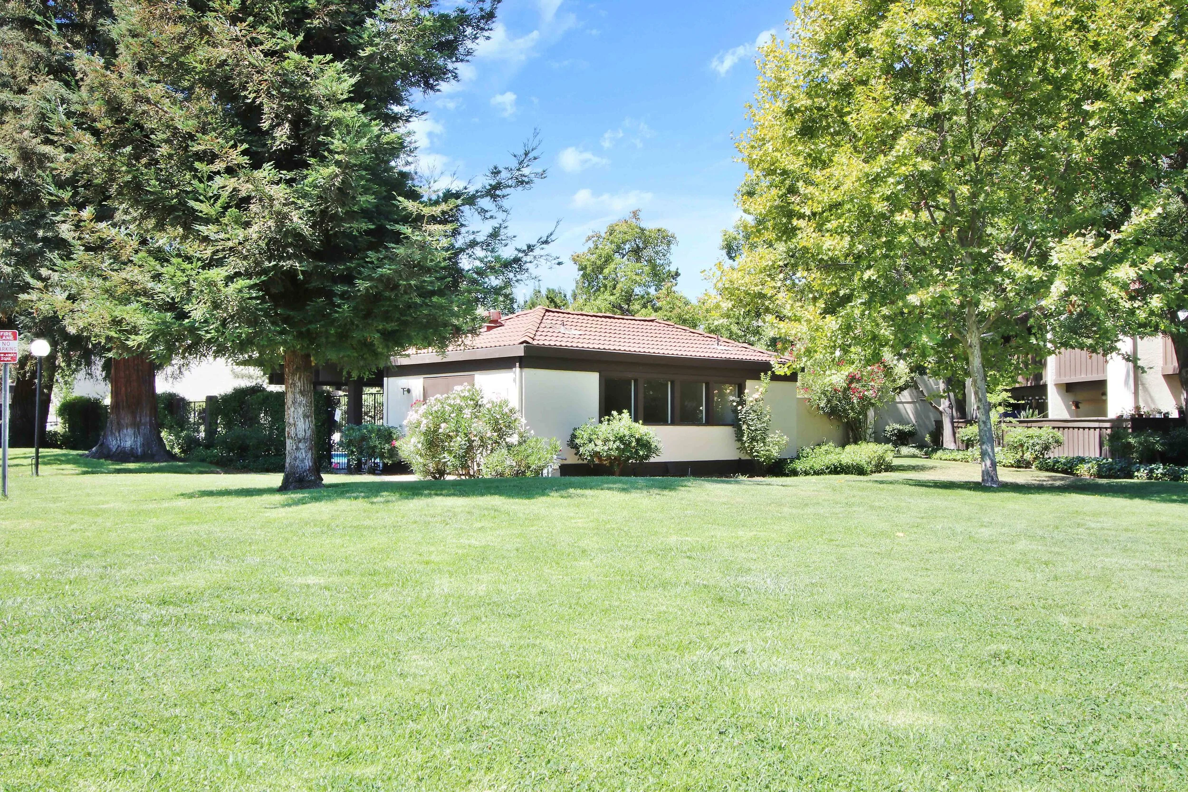999 W EVELYN TERR #97, SUNNYVALE
CONTEMPORARY 2 BED 1 BATH FIRST FLOOR CONDO WITH BACKYARD







































Status
Sold
List Price
$588,888
Sold Price
$720,000
Features
2 Bedrooms
1 Bathroom
822 sq ft Living Area
1 Carport & Guest Parking
First Floor
HOA: $440/month
Built 1976
Highlights
● Contemporary 2 bed 1 bath condo first floor unit with fully permitted remodel in 2017.
● Located in The Courtyard Sunnyvale Community this 822 sq ft home includes 1 assigned carport spot, a backyard, and extra storage room. Enjoy beautiful Redwood Trees, Grassy Paths, and plenty of guest parking in this friendly community.
● Community amenities include swimming pool, community clubhouse, tennis court, BBQ area, and grassy areas/paths. Easy access to CalTrain, and freeways 101, 237, 280, 85, 87.
● Kitchen: Full kitchen remodel with Quartz Countertops/Quartz Backsplash, European Style White Cabinetry, Recessed Ceiling LED Lights & Updated Lighting Fixture, Porcelain Tile Flooring, Hansgrohe pull down Kitchen faucet, Blanco Silgranit Kitchen sink, Insinkerator garbage disposal, and Electrical outlet added near ceiling. Kitchen layout was designed to maximize cabinet space.
● Kitchen Appliances include Stainless Steel (herein referred to as ‘SS’) Whirlpool Refrigerator, SS Bosch Dishwasher, SS Samsung Stove/Oven, SS ZLine Vent Hood, Commercial Heavy Duty Top Loading Speed Queen Washer, and Panda Compact Dryer with Dryer venting to the exterior.
● Bathroom: White Shaker Cabinetry with SS handles, Quartz Countertop with Dual Vanity Toto Sinks, Toto Faucets, Toto Toilet, Moen Bathtub Fixtures, Moen Removable Magnetic Handheld Shower Head, Updated Lighting includes suitable for use in shower recessed ceiling LED light above shower/tub, American Standard Fiberglass curved tub and matching siding, Double Curved Shower Curtain Rod, Porcelain Tile Flooring, Panasonic Whisper Ceiling Fan, Stainless Steel toilet roll holder/towel racks/fixtures. Electrical outlet added behind toilet in case the new owner wanted to add a Washlet toilet seat.
● Flooring: Porcelain Tile Flooring throughout.
● Windows and Sliding Patio Door: Simonton Madeira Sliding Glass Door & Simonton Daylight Ultra Max Windows, double pane, and auto lock mechanism, the brand and color were approved by the HOA.
● Electrical: New Square D electrical panel located outside 2nd bedroom using new breakers with AFCI (Arc-Fault Circuit Interrupters) and GFCI (Ground Fault Circuit Interrupters) protection located on the breaker itself per the updated city of Sunnyvale building codes for added safety. Additionally, where possible with the recessed electrical boxes/outlets, Putty Pads were added to reduce/prevent fire, as well as reduce noise transmission.
● Lighting: Added new light fixtures throughout, majority of them are HALO recessed dimmable LED lights with baffle trim, the rest are updated light fixtures with LED bulbs. I also had Tenmat recessed light covers placed over each recessed light to maintain the fireproof rating on the new ceiling.
● Ceiling: All new ⅝” sheetrock on ceiling, and removed old pink fiberglass insulation and installed Roxul Safe ‘N’ Sound (new insulation, improved noise insulation, no fiberglass, and also fire proof for added safety).
● Walls: Approximately 90% of the interior walls were opened up and new thicker ⅝” sheetrock was used to enclose the walls after new insulation and electrical, Ethernet/cable wiring was also installed.
● Insulation: Approximately 90% of the interior walls were opened up to remove the previous original pink fiberglass and Roxul Safe ‘N’ Sound insulation was put in to have new insulation in the walls where possible, as well as all along the ceiling for better noise insulation and added safety.
● Doors: All new 6 panel doors, solid core doors for better sound insulation.
● Handles: All new Schlage lever door handles for the interior, round knob/deadbolt for front door & storage room with Smartkey feature.
● Laundry: Upgraded and moved the water valve on and off for laundry inside the wall for easier access and to allow more clearance for the full sized Commercial Heavy Duty Top Loading Speed Queen Washer with pan and compact Panda Dryer.
● Living Room & Dining Area: Shared wall in the living room between next door neighbor has an extra ⅝” sheetrock added to the existing shared wall, so 2 pieces of sheetrock, with Green Glue noiseproofing compound added in between the layers for extra sound proofing. Dimmable Recessed Ceiling LED Lights in both areas, added Electrical Outlets located near Ceiling in case the new owner wanted to add security cameras (or other devices) inside pointing at the interior or toward the exterior or windows/doors. Living Room wall facing the short hallway is Pre-Wired for a Wall Mount TV (electrical outlet, cable, HDMI).
● Master Bedroom: Double Glass French Doors, Dimmable Recessed Ceiling LED Lights, Updated 3 panel closet door and tracks, Electrical Outlets located near Ceiling, Window Treatments Blinds and prehung double Curtain Rods on both windows and above French Doors. Additional dimmable light switch added on wall near the bed for convenience. LED light fixture added in the closet along with an Electrical Outlet and the Central Ethernet Outlet.
● 2nd Bedroom: Broke into the cement foundation to create a reinforced base before adding on the wall to ensure proper support, Dimmable Recessed Ceiling LED Lights, Double Glass French Doors, wall in Electric Heater Unit with thermostat control above Unit to Heat the 2nd Bedroom, Window Treatments Blinds and prehung double Curtain Rods on both windows and above French Doors. Additional dimmable light switch added on wall near the bed for convenience. LED light fixture added in the closet.
● Cable Line & Cat 6 Ethernet Pre-Wired in the Walls and Living Room and both Bedrooms, with the Central Ethernet Outlet located in the Master Bedroom closet that can be used with a Network switch for wired networking/internet connectivity.
● Electrical Outlets: Additional electrical outlets were added per city building codes and all wiring was updated to go with the new Square D Electrical Panel & Breakers on the interior.
● Baseboards & Crown Molding: Added throughout where possible.
● Corners: Bullnose corners in the Property for added safety.
● New texture on new walls and paint throughout the entire interior.
● HOA dues are $440 per month which includes water and garbage. HOA maintains the community swimming pool, tennis court, community clubhouse, exterior landscaping, roof, exterior maintenance of the Property, exterior backyard fences, carport, and common area maintenance.
● Public transit options include CalTrain stops at the nearby Lawrence Station and Sunnyvale Station.
● School attendance at Ellis Elementary, Sunnyvale Middle, and Fremont High School. Buyer to verify school attendance.
3D Virtual Tour
Floor Plan
Letter from Seller of 999 W EVELYN TERR #97 to Buyer:
Dear Buyers,
I wanted to share with you what makes The Courtyard community at 999 W Evelyn Terr #97 in Sunnyvale so special to me.
I purchased this property in 2016, but I actually own another unit in this same community and have lived here since 2014. I initially purchased #97 for my father, as I wanted a safe and friendly community for him to eventually retire to due to the home being on the first floor, convenient location, friendly community with ample parking, trees/grassy area/walking paths, and backyard space.
As a result, the permitted remodel took 8 long months from March 2017 to end of October 2017 - as I wanted the contractor to take their time to do the best job possible for the remodel without rushing. I ended up spending over $80,000 to remodel this unit to make it as perfect, safe, and move in ready for my father, and in the process made it into a 2 bed, 1 bath with permits from the city of Sunnyvale.
Ever since the remodel in 2017 there have only been 2 great tenants in this home. The last tenant, I only charged $2,950 rent per month (under market value) as I valued a good tenant who would look after this unit like their own home vs charging more money in rent. The 2 tenants were wonderful and took very good care of the home during their stay and had no issues.
The permitted remodel includes a completely updated kitchen with European Style White Cabinetry, Quartz Countertops & Quartz Backsplash for ease of cleaning, Stainless Steel appliances, Porcelain Tile Flooring throughout, Dual pane windows/Patio sliding glass door. I made sure the Kitchen layout during the remodel allowed for plenty of cabinet space. The completely updated bathroom has Dual Vanity Sinks along with Toto Faucets & Toto Toilet, Moen bathtub fixtures, and a Moen removable magnetic handheld shower head. The curved bathtub with the curved shower rods provide a sense of spaciousness when showering.
There are lots of little details that I spent much time on to make the unit as comfortable as possible such as the dimmable LED Recessed lights & updated light fixtures, extra electrical outlets near the ceiling (for security/child cameras), extra dimmable light switch near the bedside in both bedrooms, electrical outlet & central Cat6 Ethernet outlet in Master bedroom closet for wired network/internet connectivity, Cat6 Ethernet/Cable pre-wired in the walls, Pre-wired cable/HDMI/electrical outlet for wall mount TV, shelving in the extra storage room in the backyard area, crown molding & baseboards, and bullnose corners on the interior walls for the safety and modern look. The Double French Doors for the bedrooms allows the option for light to shine through during the day even when the doors are closed and the double curtain rods above each french door allows for added privacy when needed by just adding curtains.
Other items not easily visible are the updated Roxul insulation in the ceiling and walls, the new sheetrock that replaced about 90% of the interior walls, fire proof and sound proof Putty pads inside the walls for the majority of the electrical outlets, new electrical lines pulled, along with the new Square D electrical panel & breakers.
I’ve thoroughly enjoyed living in this community as the neighbors are friendly and welcoming. There is plenty of parking throughout this community which is a huge positive living here. The community is large enough where it is easy to go for a morning or evening stroll after dinner to enjoy the beautiful Redwood trees and grassy areas around the premises. During the previous summers, the pool and BBQ area would be used by the residents and their guests in addition to the tennis courts throughout the year. Less than a 5 min drive south is Ponderosa Park that has multiple Tennis Courts for one who enjoys more competitive play.
The convenient location is something that makes this community a hidden gem in Sunnyvale. The location makes it very easy to shop at Costco, Target, Sprouts, Whole Foods, Safeway, Trader Joe’s, Nob Hill Foods, 99 Ranch etc. For your home needs, there is Home Depot and Lowe’s nearby. There’s also an international variety of markets, and restaurants nearby including Japanese, Korean, Indian, Chinese, Mediterranean, Mexican, etc off El Camino Real, downtown Sunnyvale (5 min drive), downtown Mountain View (less than 15 min drive), etc. One of my favorites places to grab a bite is over at In-N-Out which is only a 5 min drive away.
Big tech companies like the new Apple headquarters are only 7-8 min drive away, along with other Apple campuses/buildings in close proximity to this home. Other companies nearby include Intuitive Surgical, LinkedIn, ServiceNow, Applied Materials, Fortinet, Nvidia, etc. Being very close to Central Expressway makes it quick to drive to Mountain View/Google/Castro St and being close to Wolfe Rd makes it convenient as it’s only 3 miles to the new Apple Park Headquarters along with Cupertino Village & Main St Cupertino for additional restaurants. Having Lawrence Expressway nearby allows quick access to Costco, 101, 237, and 280.
Access to public transportation such as Caltrain is very convenient due to the Lawrence Caltrain Station being very close as well as having the Sunnyvale Caltrain station just westward. It’s also easy to hop on to the freeways 101, 237, 280, 85, 87.
As you can see, this location is a huge reason why I love living here so much. Although I’m a bit sad my father decided not to move into this home, I hope the remodeling and attention to detail to make this home as modern, safe, and comfortable to live in along with the backyard area will allow the next owner to enjoy this home and community for many years to come.
Edmund Yue
August 2020





