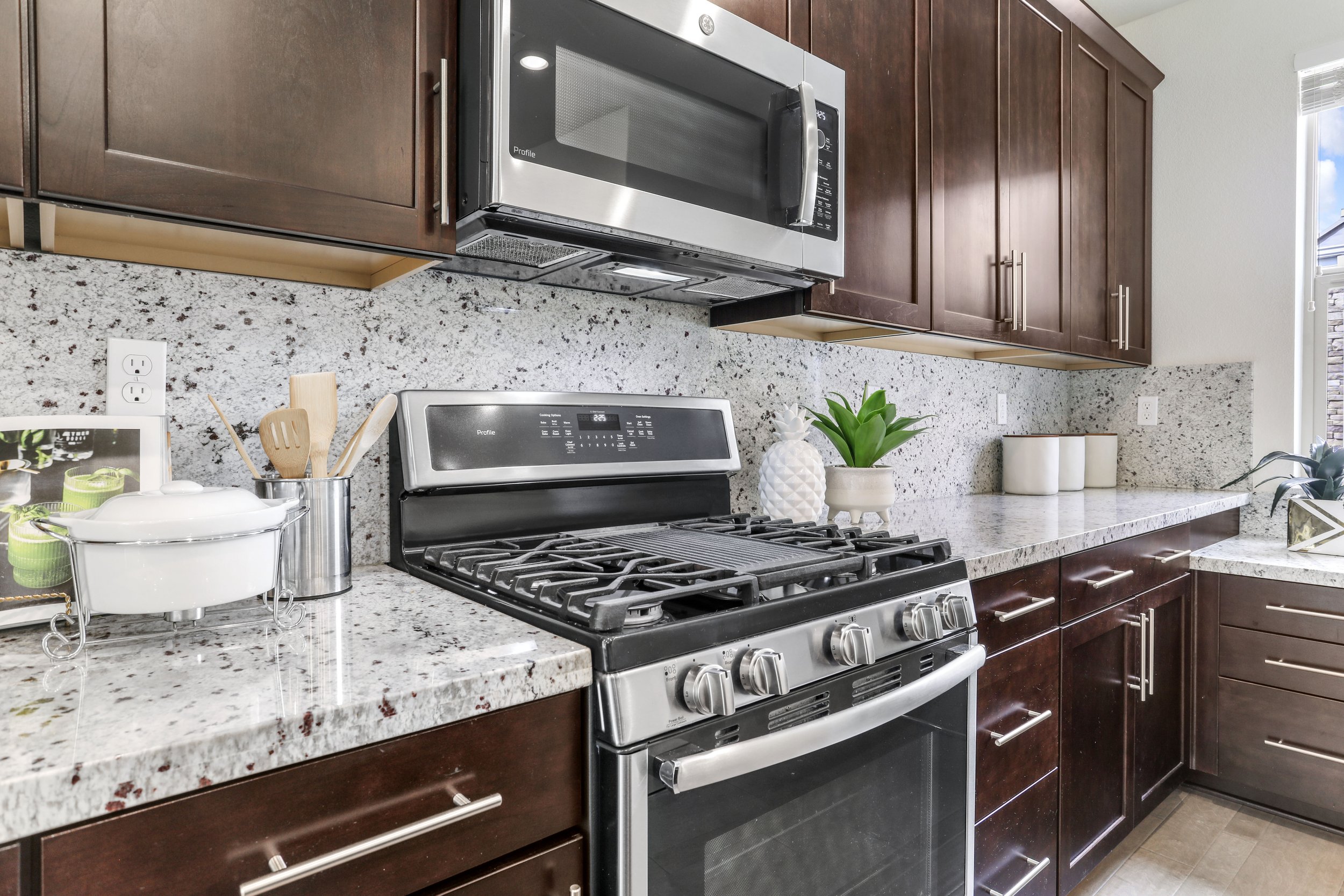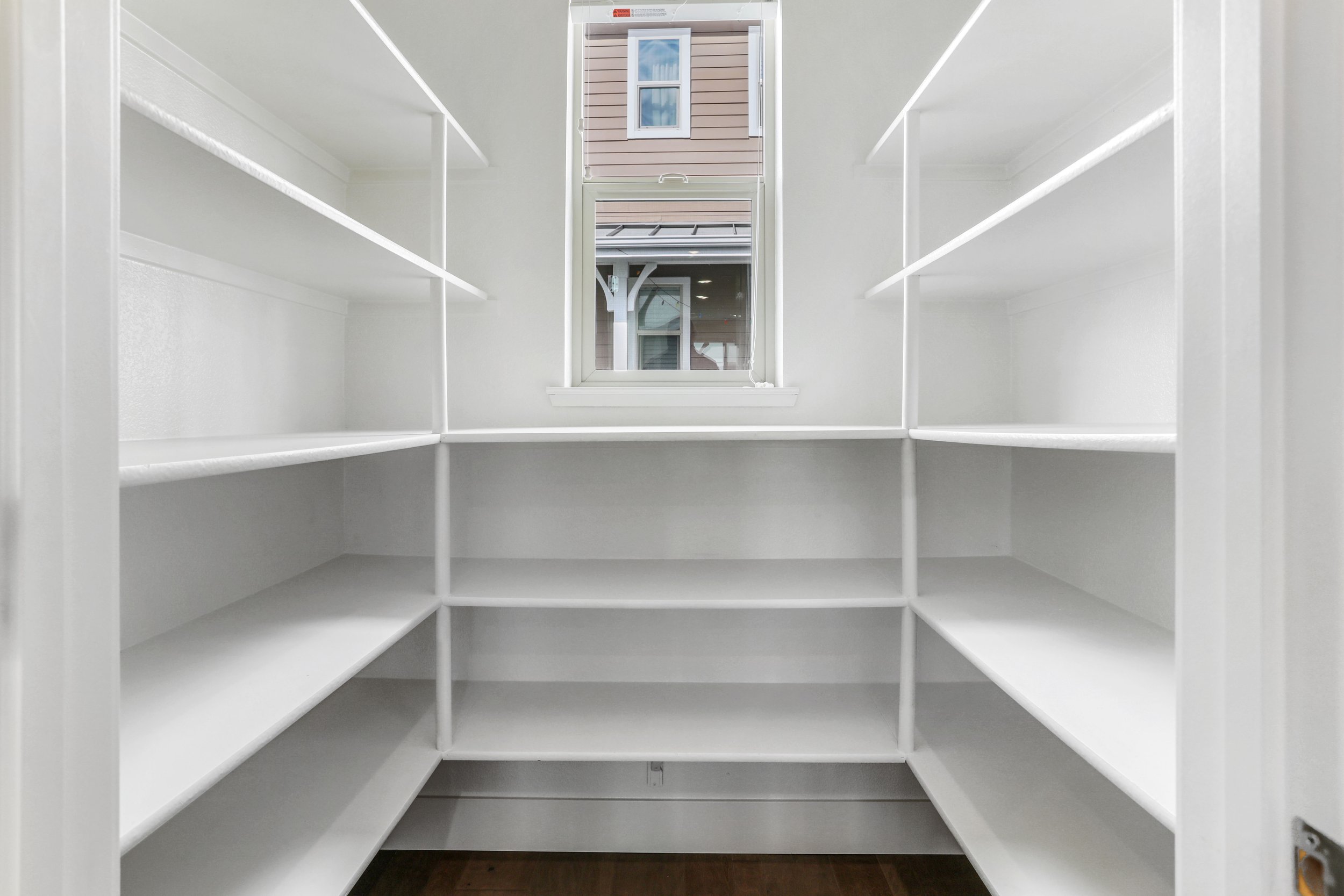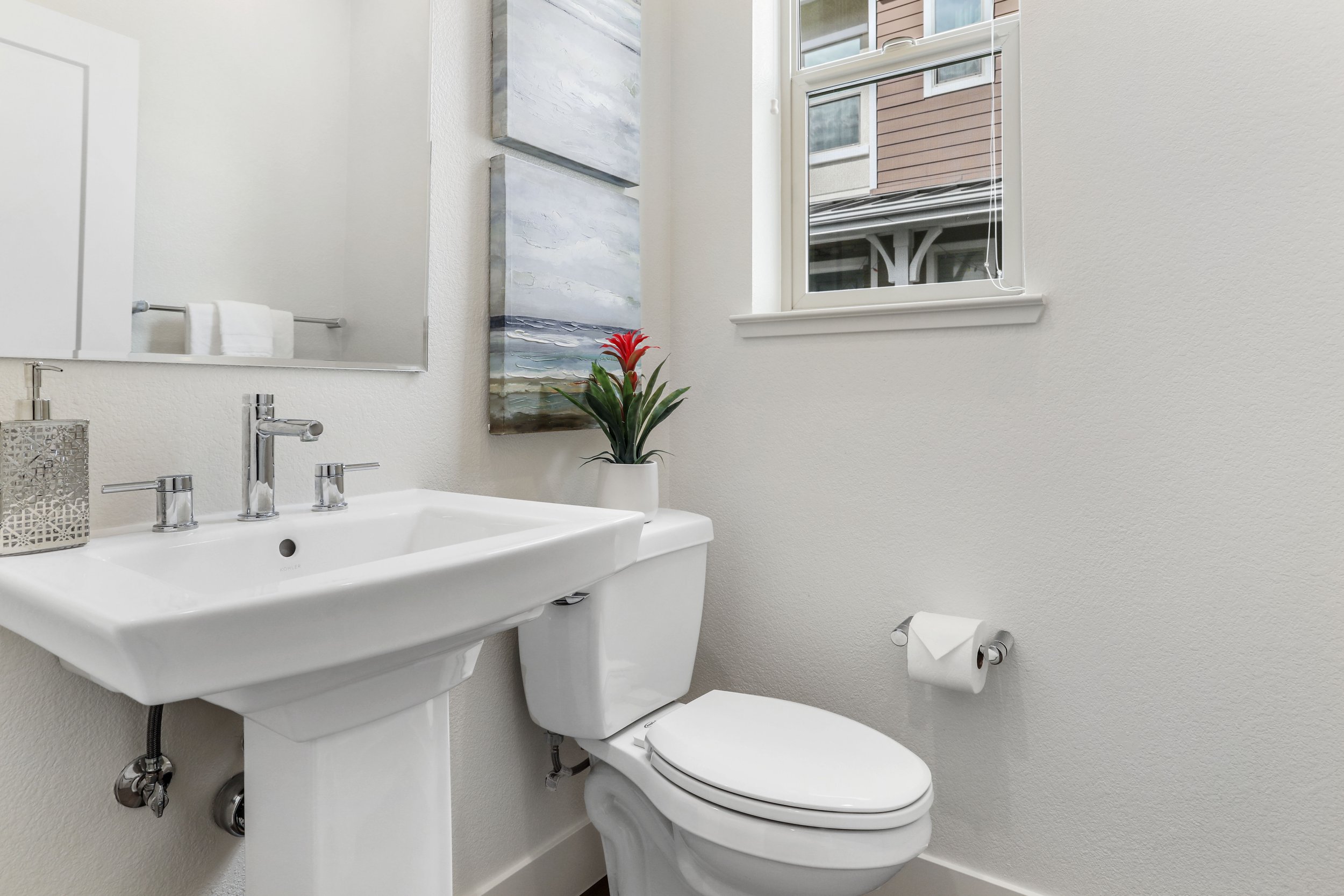3962 SCOTTFIELD ST, DUBLIN
MODERN MOVE IN READY 4 BED, 3.5 BATH CORNER END UNIT 5 YEAR OLD TOWNHOME FILLED WITH NATURAL LIGHT IN DESIRABLE IRONGATE COMMUNITY






































Status
SOLD
List Price
$1,288,000
Sold Price
$1,350,000
Features
4 Bedrooms
3.5 Bathrooms
2,208 sq ft Interior
2 Car Garage
Built 2018
HOA Dues $348.30/Month
Highlights
Modern 4 Bedroom, 3.5 Bathroom Move-In Ready Corner End Unit 5 Year Old Townhome Filled with Natural Light Located on a Desirable Irongate Community Close to Shopping, Restaurants, Freeway, Bart, and the Kaiser Permanente Dublin Urgent Care/Medical Offices.
The 2,208 Sq Ft Interior Includes a 1st Floor Bedroom and Full Bath Suite with Tub/Shower plus Extra Cabinets for Additional Storage.
2nd Floor Features an Expansive Open Concept of Living Space Plus Balcony with a Large Island in the Kitchen with Granite Countertops and LED Ceiling Lighting on the 2nd Floor.
The Beautiful Kitchen Features Sonoma Door Style Cabinetry with Soft Close Doors, Granite Countertops with Backsplash, Pull Out Shelves, Pantry, Arbor Stainless Steel Sink, Matching GE Profile Appliances Includes Stainless Steel Gas Stovetop/Oven, Microwave, Dishwasher, and Counter Depth Refrigerator with Water/Ice.
3rd Floor Has the Master Bedroom Suite plus LED Ceiling Lighting with Walk in Closet, Master Bathroom Features Dual Vanity, Piedrafina Countertops/Shower Walls, LED Ceiling Lighting, Moen Faucets/Towel Bar/Paper Holder, and Sterling Westcott Sinks.
2 Additional Bedrooms, Hallway Bath, and Laundry Room with GE Washer/Dryer Located on the 3rd Floor.
Hardwood Flooring In Entry, Living, Kitchen, and Half Bath, Tile in the 3 Full Bathrooms & Laundry Room, Carpet in the Bedrooms/Hallways/Stairs, Dual Pane Windows, Central Heat & Air Conditioning, Tankless Water Heater, Attached 2 Car Garage, and Outlet for Electric Vehicle Charging.
HOA Dues of $348.30 Per Month Include Common Area Maintenance, Common Area Utilities, Common Area Insurance, Landscape Maintenance, and Exterior Window Cleaning.
Top Rated Schools in the Dublin Unified School District.
Lovely Community Neighborhood Is Just a Short Walk to Clover Park and Quick Drive to the San Francisco Premium (Livermore) Outlet and Dublin’s Water Park, the Wave. Within Walking Distance, There Are Clover Park, Fallon Sports Park and Fallon Gateway Shopping Center (Target, Lucky’s, Starbucks, UPS and Restaurants). It Is a Short Drive Away From the Dublin/Pleasanton Bart Station, Whole Foods, Trader Joe's, Costco, Pacific Pearl Shopping Mall with 99 Ranch Supermarket and Lots of Restaurants. Easy Access to 580, 680, and 84.
3D Virtual Tour
Floor PlaN & SITE PLAN
Letter from Seller of 3962 scottfield st, dublin:
Dear Prospective Buyers,
Thank you for your interest in our home at 3962 Scottfield Street, Dublin, we wanted to share a bit about why we have enjoyed living in this end unit corner townhome with lots of natural lighting and how it has accommodated our growing family. We moved into 3962 Scottfield St about 5 years ago as a couple. After a year, we welcomed our daughter. Then a year and half later, we welcomed our son, growing to a family of 4.
The location of the home has been phenomenal as it is located in such a friendly and family-oriented city providing a sense of security in this Irongate neighborhood and it is in proximity to numerous attractions like the San Francisco Premium (Livermore) outlet and Dublin’s water park, the Wave. Within walking distance, there are Clover park, Fallon Sports park and Fallon Gateway shopping center (Target, Lucky’s, Starbucks, UPS and restaurants). It is a short drive away from the Dublin/Pleasanton Bart station, Whole Foods, Trader Joe's, Costco, Pacific Pearl shopping mall with 99 Ranch supermarket and lots of restaurants. This was super convenient for us as a busy couple.
Also we liked how the exterior design of this home provides a sleek and modern appearance with a combination of stucco and wood. We chose this particular tri-level townhome as it is a premium corner unit which allows plenty of natural light in, which was important to us. We enjoyed having coffee on the balcony and spending time in the spacious living room. The second floor has quality finishes from the upgraded hardwood flooring, window coverings, granite countertops and backsplash throughout the kitchen area, GE profile stainless steel refrigerator, dishwasher, microwave, stove, and LED ceiling lights. The large kitchen provided us with plenty of cabinets for storage and the extra countertop space was amazing for allowing us to have all our kitchen appliances out making it very convenient for our daily life/routine especially with kids. There is also a large pantry and half bath on this floor. The bedroom and full bath on the first floor made it easy for our parents to stay over and help out with the kids. Having their own bedroom, closet, and private bathroom with additional storage space in the extra bathroom cabinets made it much easier and convenient for them while they were staying with us.
As our family grew, we needed bigger cars to put in strollers and car seats. The large 2 car side-by-side garage easily fitted two SUVs and it is also equipped with a 220V electric vehicle outlet for EV charging with a protective cover on the outlet. Additionally, there are some outlets with protective covers, child friendly light switches, child safety straps in the kitchen drawers, and a child proof door lever we are leaving for the new owners. The Fallon Gateway shopping mall nearby also has EV-superchargers for convenient fast charging.
During this time, the spacious living room turned into a giant playground for our children, where they learned to roll, to crawl, and to take their first steps. We were amazed that we could fit in a slide and balance board along with tons of toys and books in the living room. We enjoyed a lot of quality time with our children there and were also able to watch them while preparing dinner.
The 3rd floor comes with a spacious master bedroom with its large, upgraded bathroom and walk-in closet, as well as the other two bedrooms which share a hallway full bathroom. A designated laundry room (Both GE washer and dryer are included) made it convenient to do the laundry for us and the kids.
We have a lot of precious memories in this home and while we are sad to leave, we hope the new owners will enjoy the house as much as we did and continue to create great memories to cherish for a lifetime.
Sincerely,
The Kwong Family
October 2023

