1032 Thyme Walkway, San Jose
Exquisite contemporary townhome with perfect end-unit location and open views of the park


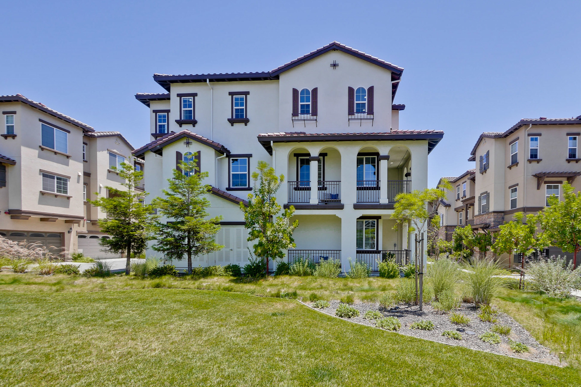







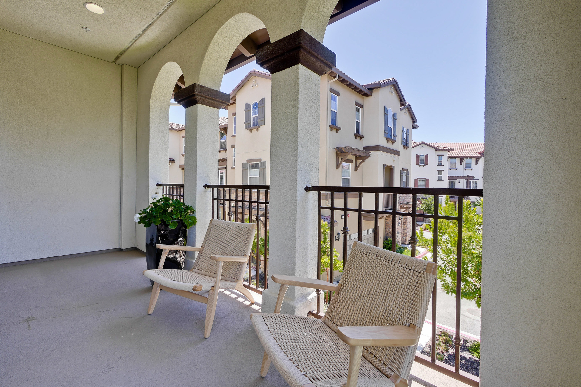






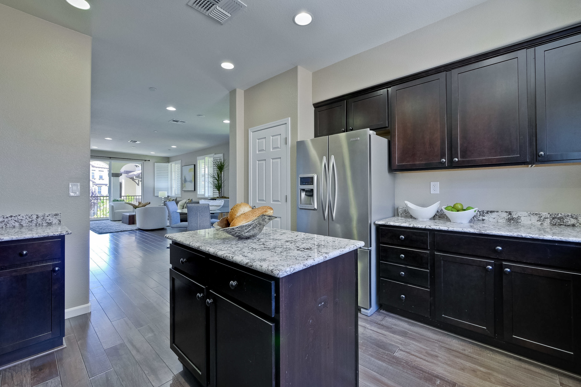

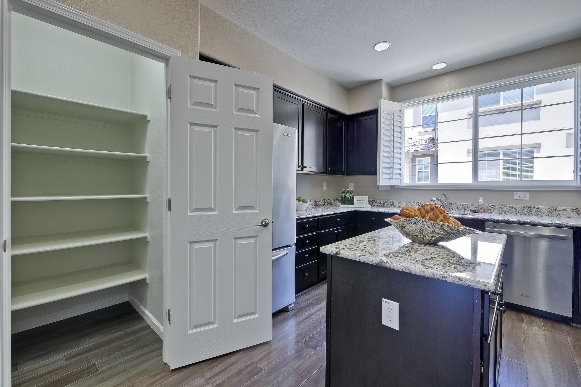
























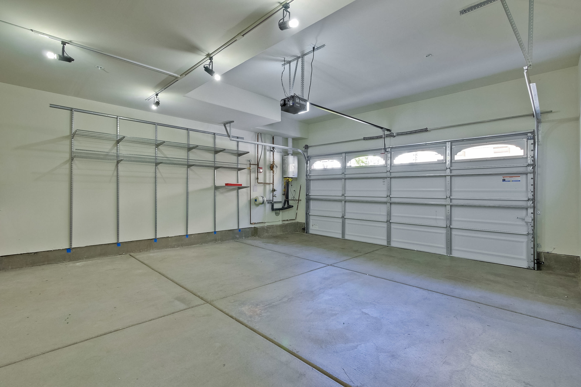

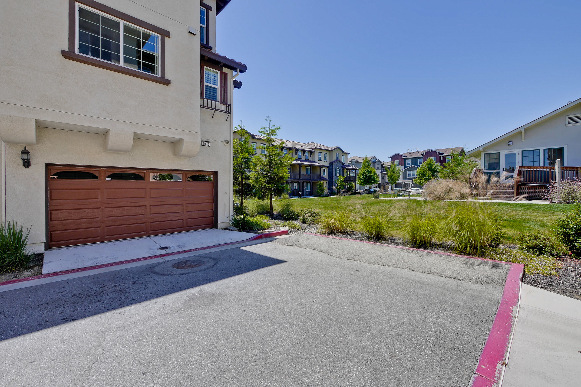




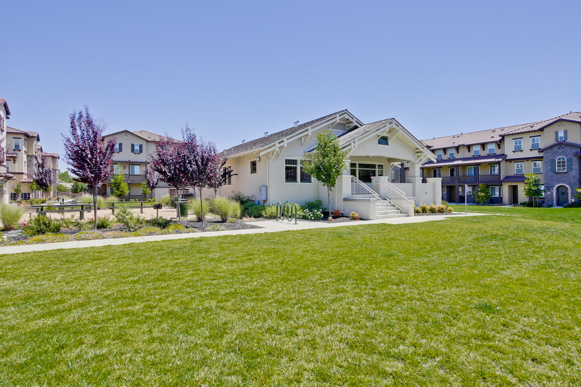
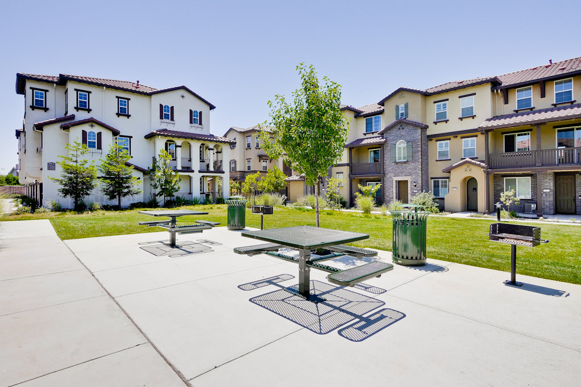
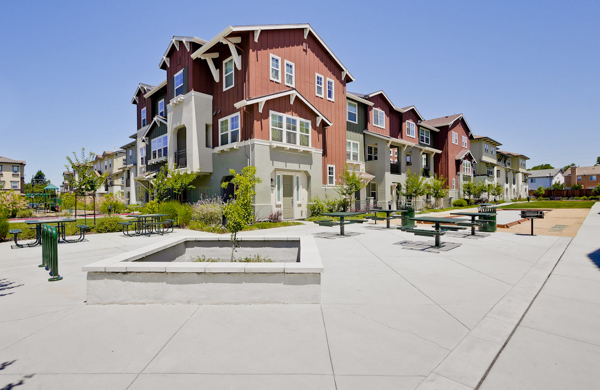
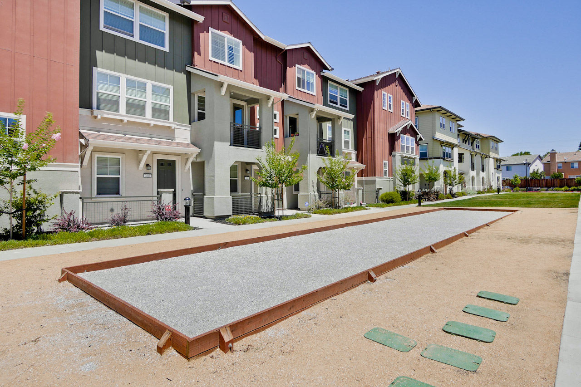
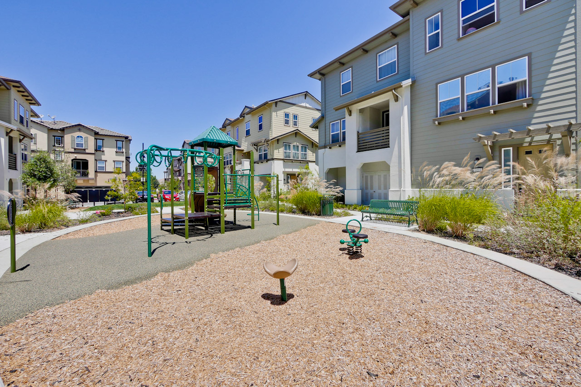
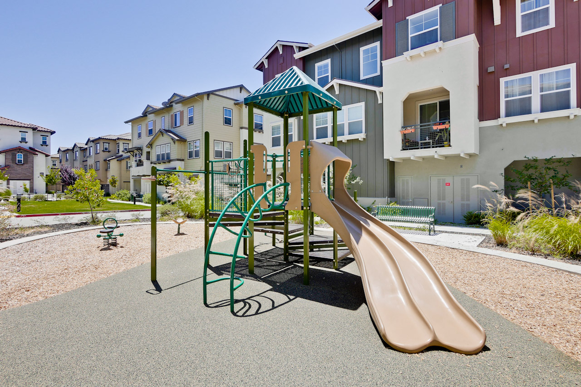
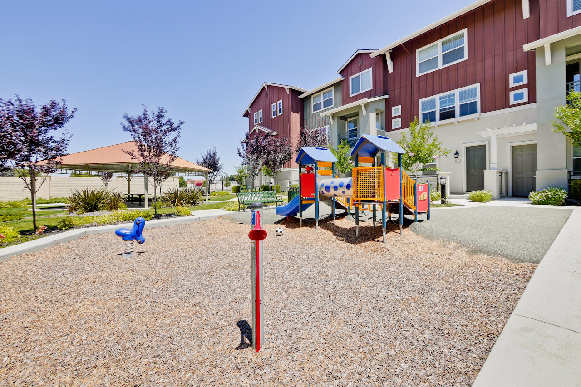
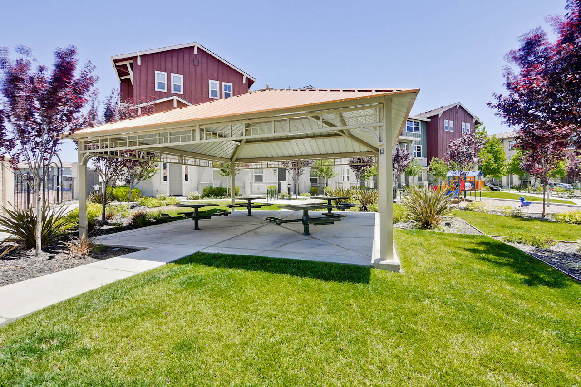
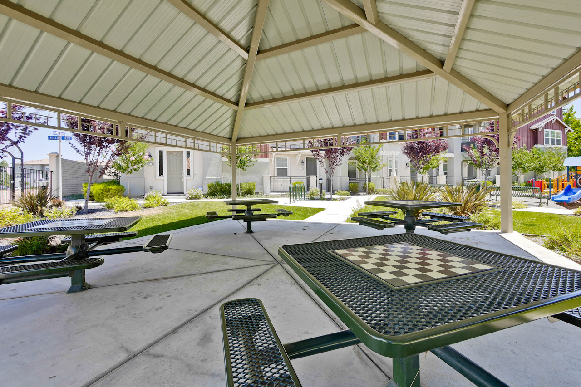
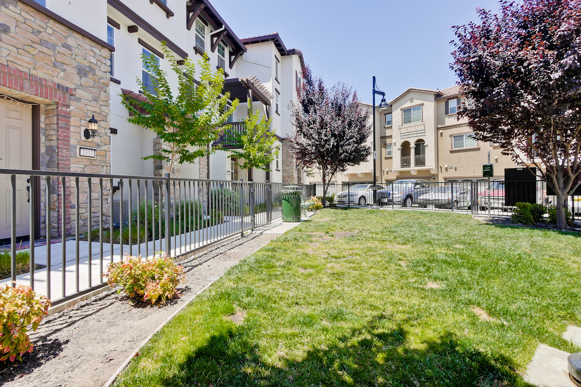
Status
Sold
List Price
$799,888
Sold Price
$992,000
Features
4 Bedrooms
3.5 Bathrooms
2-Car Attached Garage
2,006 sq ft Living Area
HOA $150/month
Built 2012
Highlights
- Located in the Pepper Lane Community, this exquisite contemporary styled townhome has a perfect end-unit location with open views of the park. Built by Pulte Homes in 2012, the home was designed with numerous upgraded premium hardware and finishings throughout.
- The 2,006 sq ft interior has 4 bedrooms, 3 bathrooms, 1 half bath, attached 2-car garage, and mudroom/laundry. With park views from the wraparound first level porch and second level main living room balcony, the interior is naturally light and open.
- Community amenities include bocce court, picnic area, dog park, community center, community garden, and large park. Easy access to light rail, freeways 680, 101, 880, and upcoming BART.
- Hand-tiled entryway leads to the downstairs bedroom with full bath, perfect for guests or extended family, and its own private wraparound patio with park views.
- Second level great room living and open dining area are bathed in light from the wraparound balcony and windows. Upgraded walnut hardwood flooring, tall ceilings, recessed lighting, half bathroom, and custom plantation shutters round out this luxurious space.
- Fully-featured chef’s kitchen is delightfully modern, complete with granite slab counters and backsplash, center island, dark-stained birch cabinets, pantry, double basin undermount sink, 5-burner gas range, and French door refrigerator.
- Carpeted upstairs bedrooms with 6-panel wood grain closet doors.
- Master bedroom with custom shades offers a spa-like upgraded private bath with custom Daltile Fabrique floor tiling, Piedrafina marble countertop, Roman-style tub and glass shower with Piedrafina marble surround, maple cabinets, and Moen finishes.
- Additional premium amenities include under stair storage, dual zone HVAC, tankless water heater, and dual pane windows.
- HOA is $150 per month that covers landscaping, pest control, general maintenance of common areas, security for the common areas, insurance for the common areas, and maintenance of the exterior of the home.
- School attendance at Vinci Park Elementary, Piedmont Middle, and Independence High School.
3D Virtual Tour
Floor Plans
(click to enlarge)
Neighborhood Map
Contact Edmund
For Information about this Property
This information was supplied by reliable sources. Sales Associate believes this information is correct but has not verified this information and assumes no legal responsibility for it's accuracy. Buyer should investigate these issues to their own satisfaction. Buyer to verify school enrollment.



